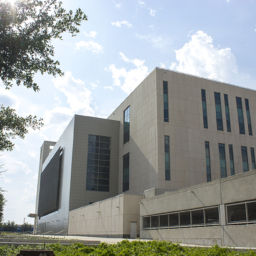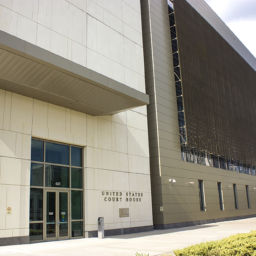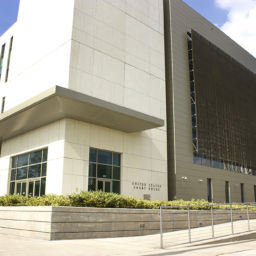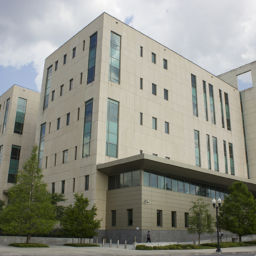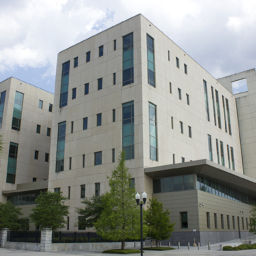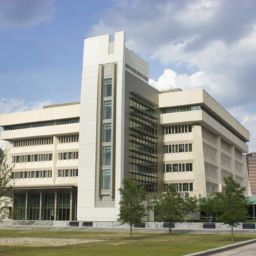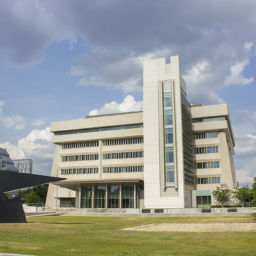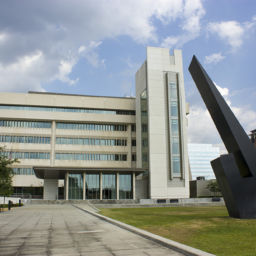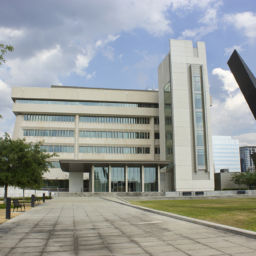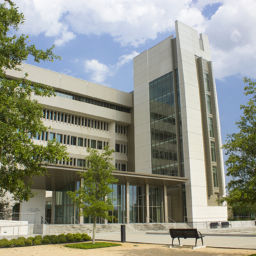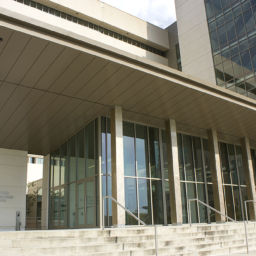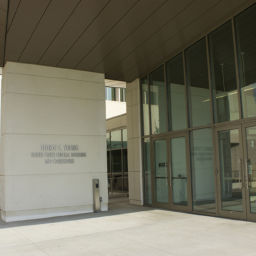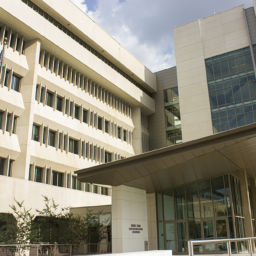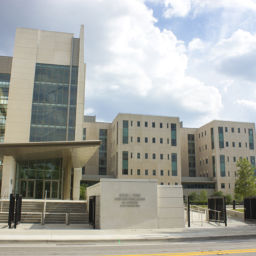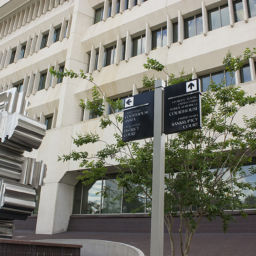Owner: U.S. General Services Administration (GSA)
Client: Mr. Michael LeBoeuf, AIA
DLR Group, Inc.
100 East Pine Street, Suite 404
Orlando, FL 32801
Cost: $23 Million
Completion Date: 2008
We provided Mechanical, Electrical, and Fire Protection Engineering Design Services for the expedited development of the PDS to bring the project up to new design guidelines for new users, develop related design directives, implement plan input, review existing reports/documents collected, review existing “as-built and renovation drawings.
This project requires professional services, at minimum: professional architectural, engineering, interior design, landscape architecture, and related consulting services for concept design documents, design development documents, construction documents, specifications, cost estimates, value engineering services, computer-aided design Building Information Modeling (BIM), and construction phase services for the existing Federal Building and Courthouse modernization project. The project includes the demolition and construction of new interior finishes and related systems, and associated site development.
Space alterations include the following planned actions: After selective demolition, interior lobbies at the building core on all levels will be renovated. Restrooms will be upgraded to current Architectural Barriers Act Accessibility Standards. Significant tenant space alteration will be made at all levels of the facility including both basic office space renovations to meet a diverse mix of tenant agency requirements and special space needs such as bankruptcy courtrooms and chambers. New provisions in the existing facility will be made to accommodate tenant special systems including telephone, data, audio visual and security requirements. Existing windows will be removed and replaced with insulated glass. Plumbing, HVAC, fire protection, fire alarm systems, electrical distribution and lighting systems will be replaced or upgraded. The design of windows and mechanical systems to be replaces and/or upgraded will cost-effectively meet EPACT 2005 energy goals to reduce energy consumption. The project is also to include GSA design standards for secure facilities; conformance to the P100 (Facility Standards for the Public Building Service), including LEED certification, adherence to the Architecture Barriers Act accessibility Standards, Art in Architecture, and customer agency requirements.
In addition, the scope of this project includes the following: assessment of the building’s potential eligibility for listing in the National Register of Historic Places.
Prior to commencement of the design phase, the A/E will develop a Program Development Study (PDS) for the project. The PDS serves as the technical foundation for the project’s construction authorization/funding request (the Construction Prospectus). This is an 185,350 GSF building.

